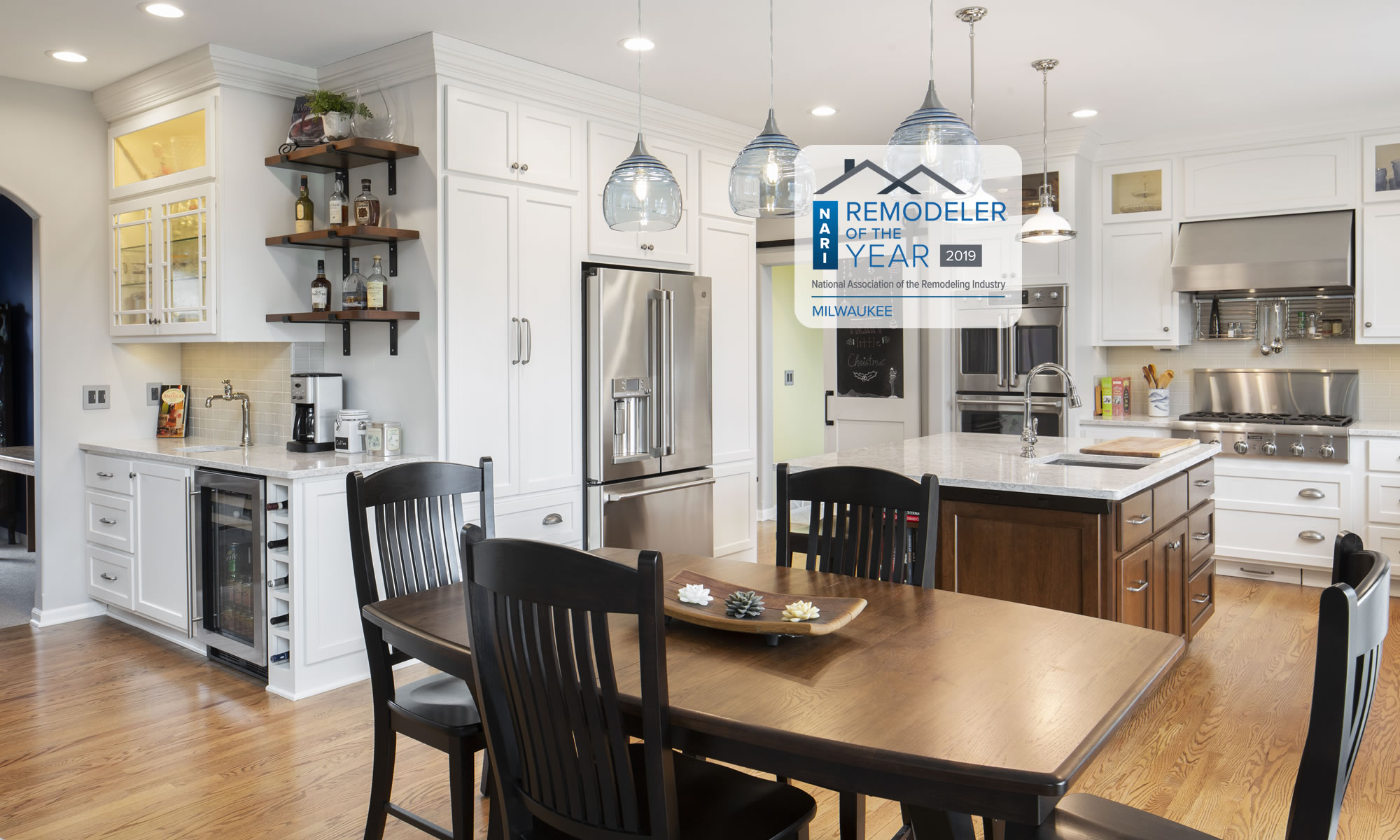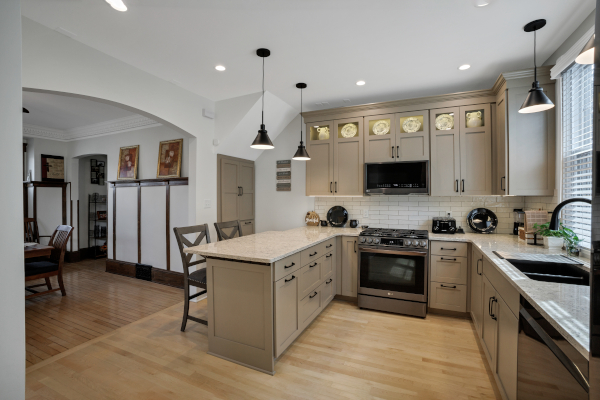
After building a custom entertainment piece for this client a few years back, they decided it was time to remodel their kitchen. Throughout the design process, we struggled with the current location of the existing first floor bathroom. When the decision was made to relocate it to the other side of the kitchen, this provided the possibility of adding a peninsula into the design. The peninsula opened up the space, as well as provided more countertop space, which was one of the client’s wish list items.
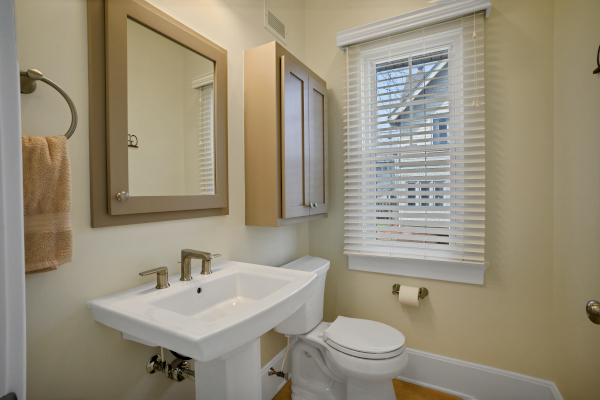
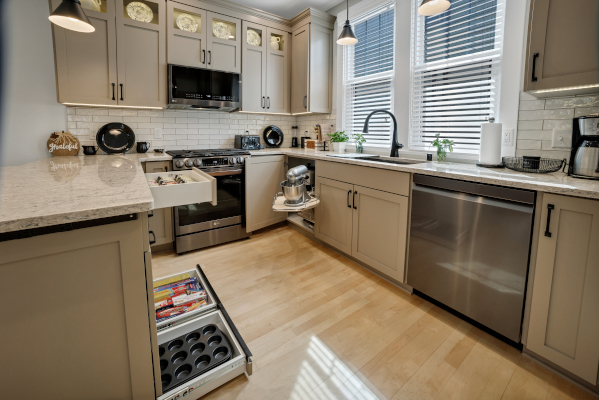
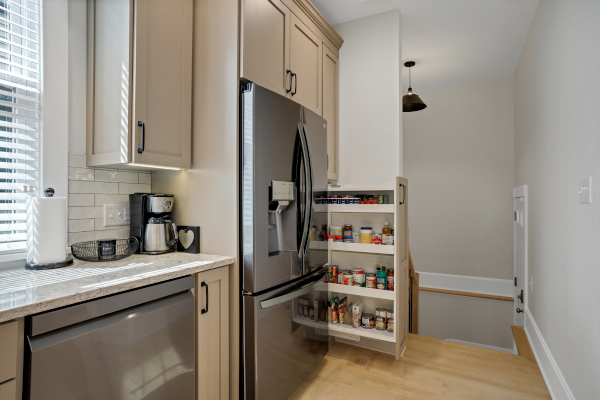
Storage solutions, like this pull-out cabinet, make it easier to view your spices and other kitchen items. Inside standard cabinets, it’s easy to lose sight of products as they get pushed to the back. This is the perfect solution!
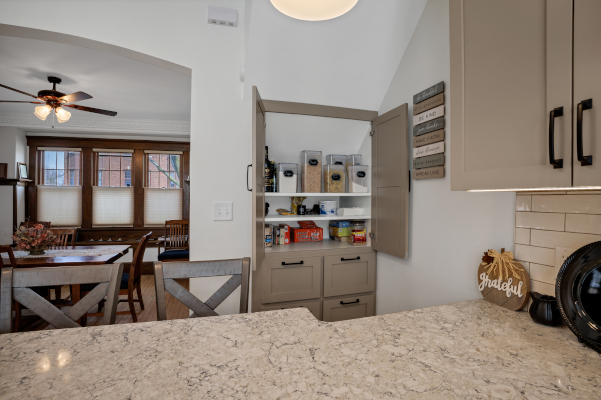
Using the area under the stairway for a large built-in pantry helped to increase the accessibility of dry goods storage.
