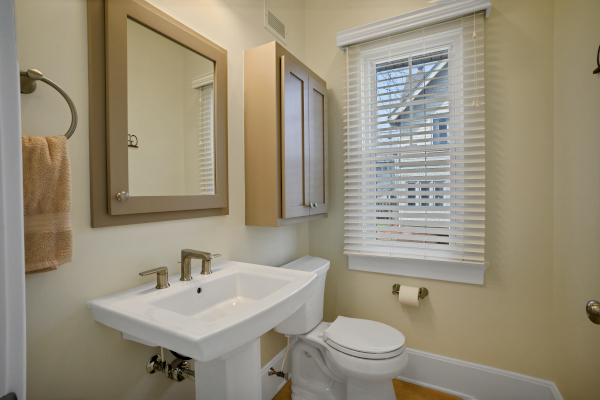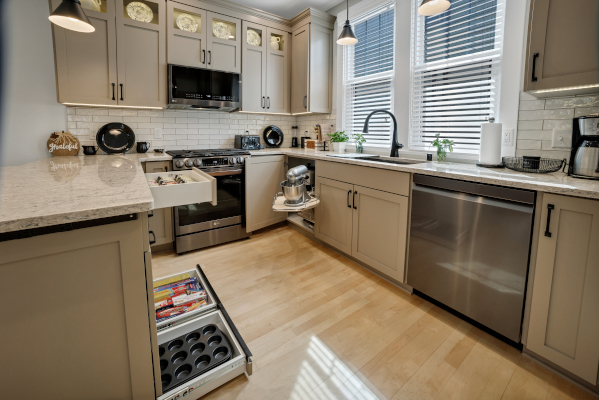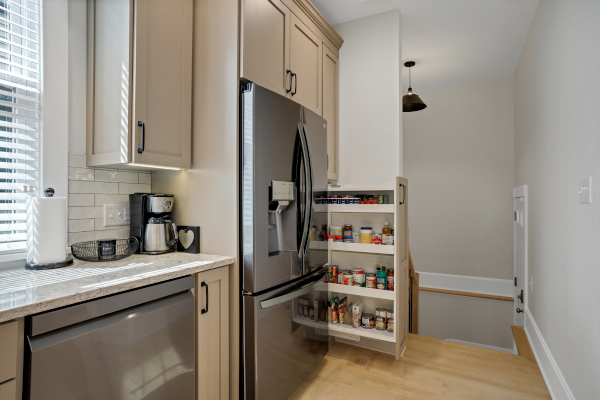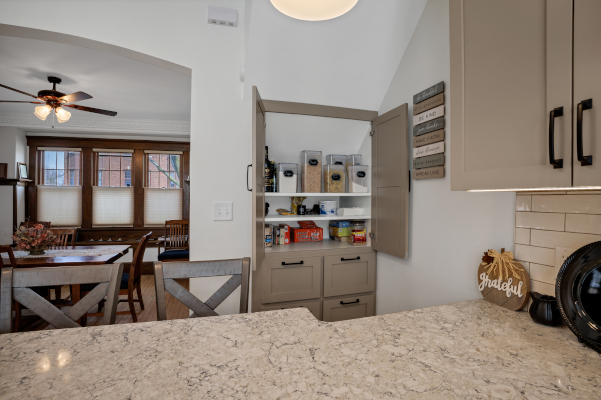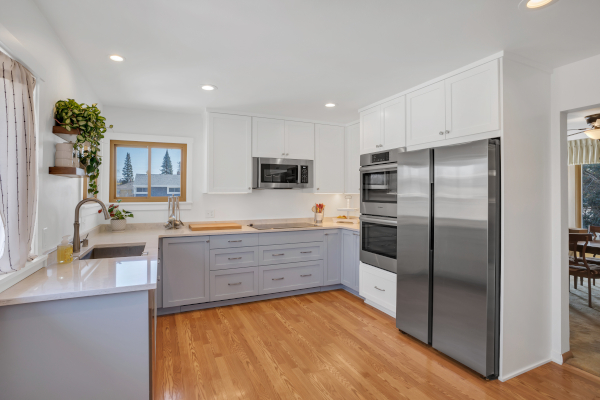
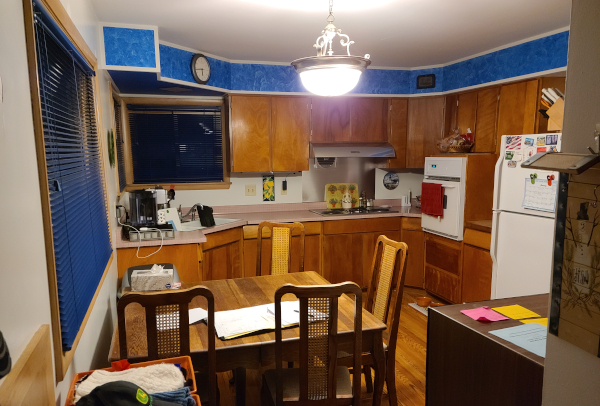
This home was built in the 1950’s as part of the Parade of Homes. What was once a model home, now contained some outdated features. The Cabinet Maker was able to give this kitchen the uplift it deserved.
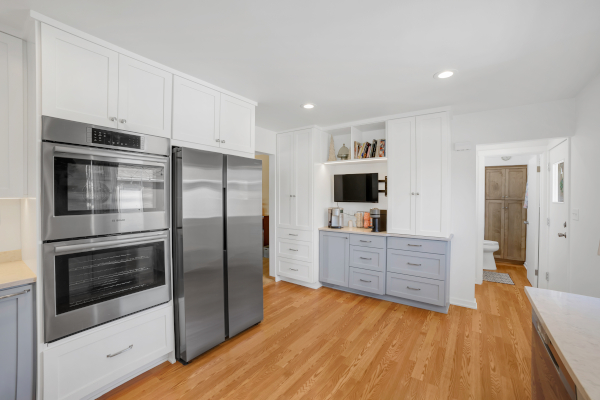
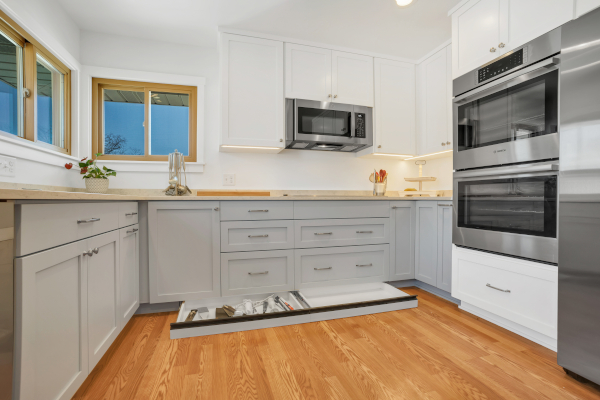


This home was built in the 1950’s as part of the Parade of Homes. What was once a model home, now contained some outdated features. The Cabinet Maker was able to give this kitchen the uplift it deserved.


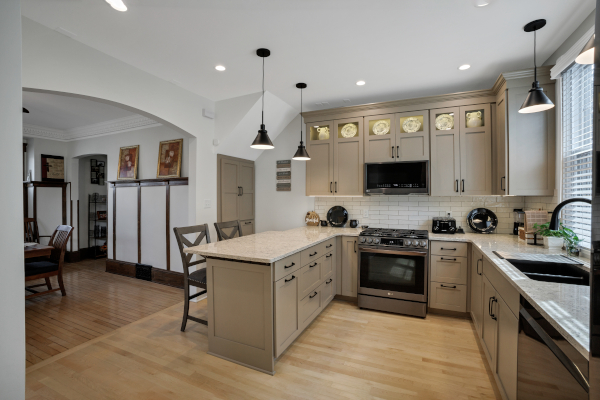
After building a custom entertainment piece for this client a few years back, they decided it was time to remodel their kitchen. Throughout the design process, we struggled with the current location of the existing first floor bathroom. When the decision was made to relocate it to the other side of the kitchen, this provided the possibility of adding a peninsula into the design. The peninsula opened up the space, as well as provided more countertop space, which was one of the client’s wish list items.
