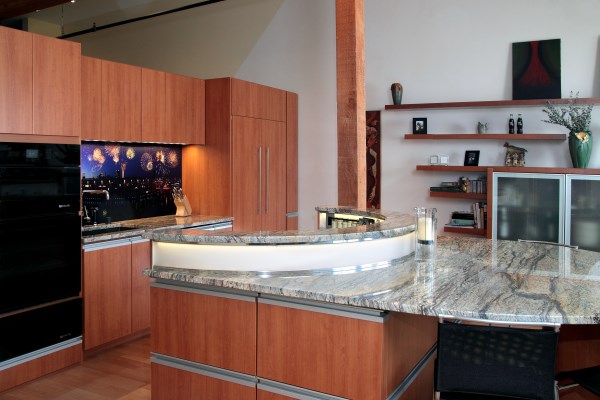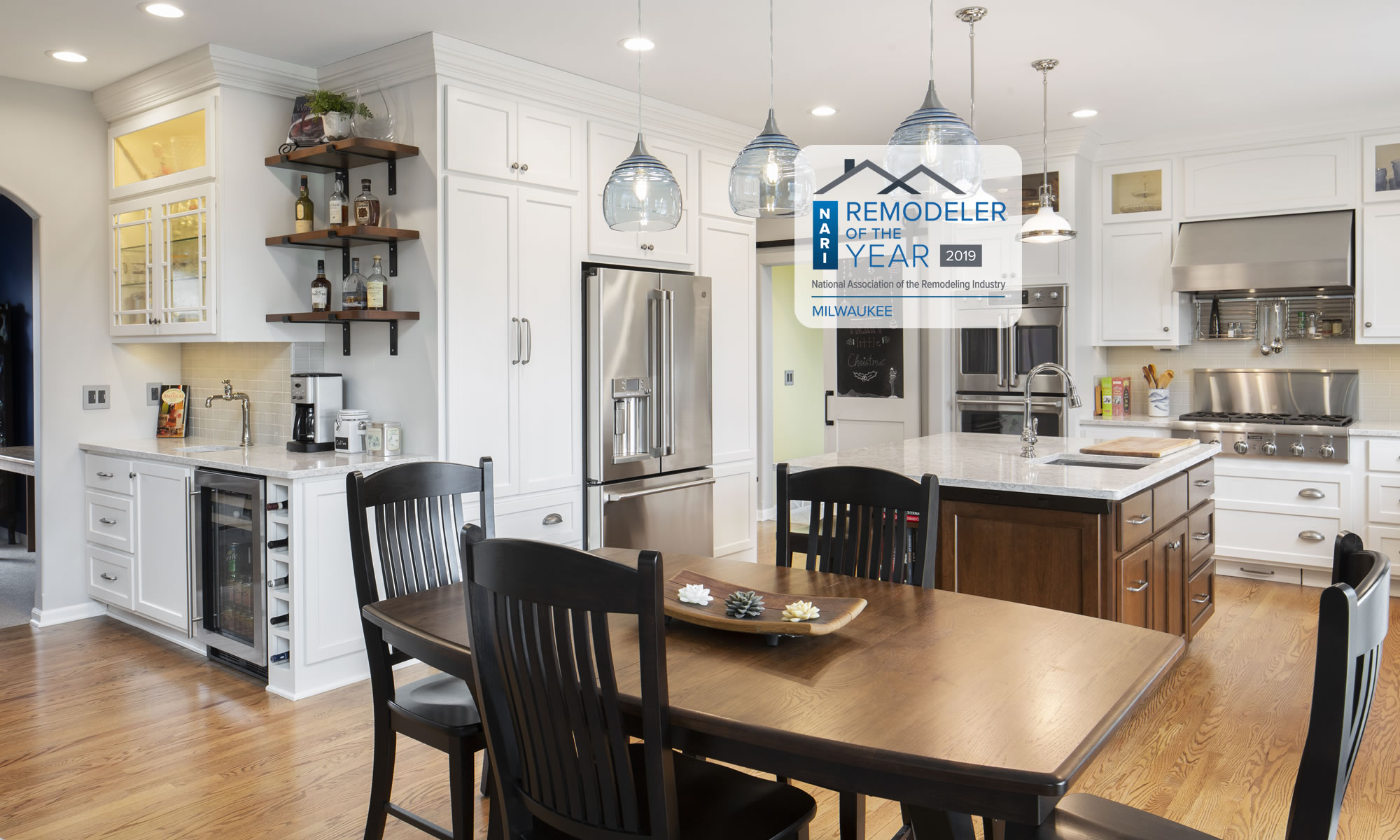
The owner of this 3rd Ward loft condo was dissatisfied with the cookie-cutter feel of the builder’s kitchen and had a creative vision for her new kitchen. What we did was help bridge the gap from vision to functionality. The focus would be an island that was truly an original and bring in her personal touch of custom photography on the muraled backsplash.
The finished project is true to the contemporary design of the condo, and includes a linear concept softened by the rounded, two-level island. The island’s down-draft cooktop incorporates easy-access to spices while hiding them from guests who can be right in the action, seated at the extended island.
Key manufacturing wants that were fulfilled include seamless granite (yes, that is one piece), hidden lighting in the arched-accent piece, and easy-access cookware storage. Other design details include integrated handles that continue the linear feel, and custom panels that camouflage the refrigerator. The drawers feature hands-free access that open with a just a slight bump thanks to the Servo-Drive technology. The upper cabinets feature push-release hinges, negating the need for any external hardware. The waste/recycling center is hidden and hands-free. Finally, the true custom design is highlighted with the seven-foot tall pull out pantry with fully-adjustable shelves and heavy duty soft-close slides.
Have a great idea? Like this homeowner, you can trust The Cabinet Maker to bring your vision to life.

