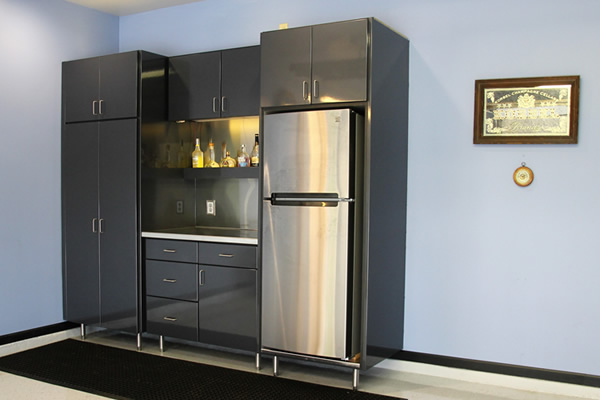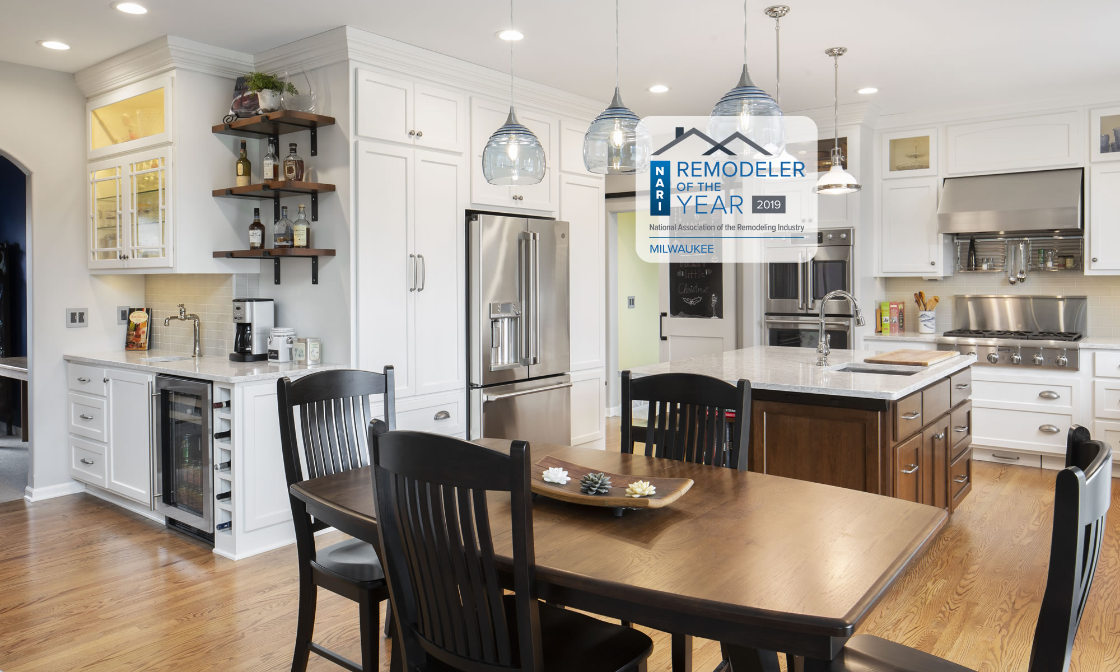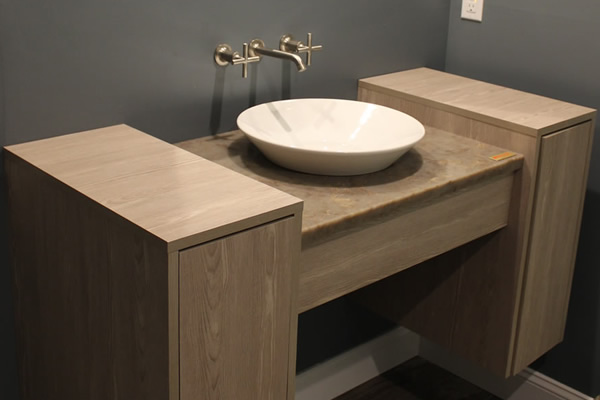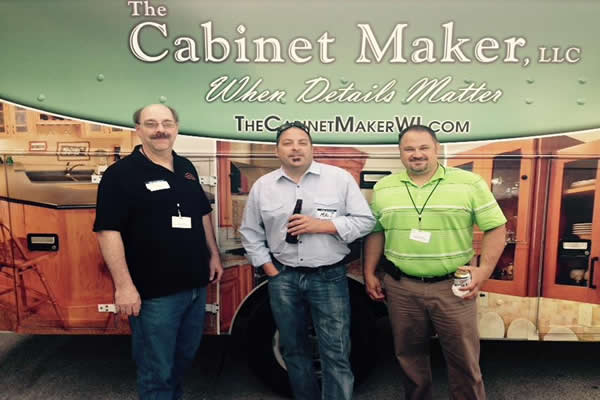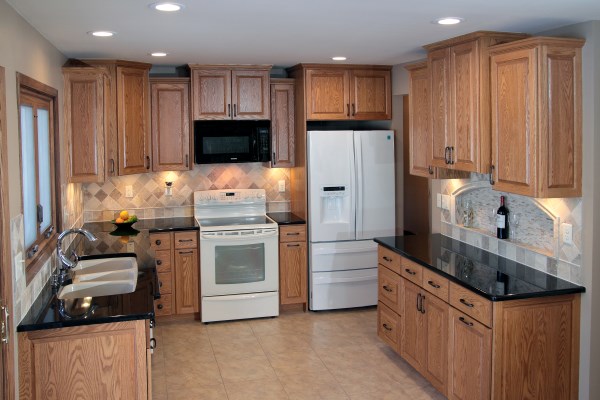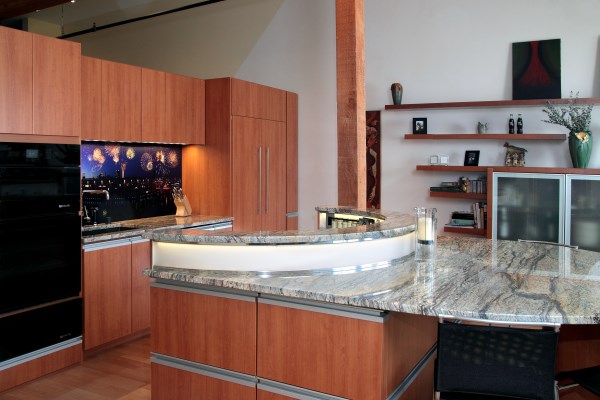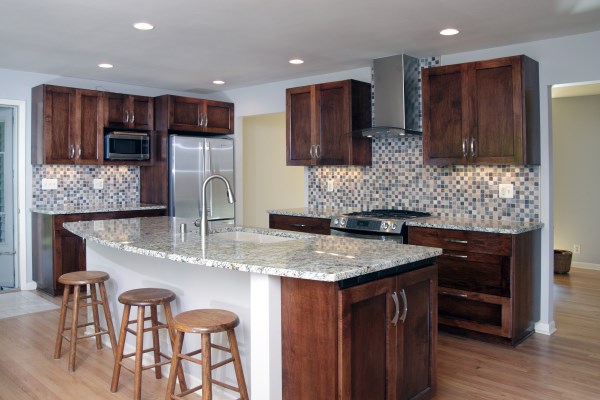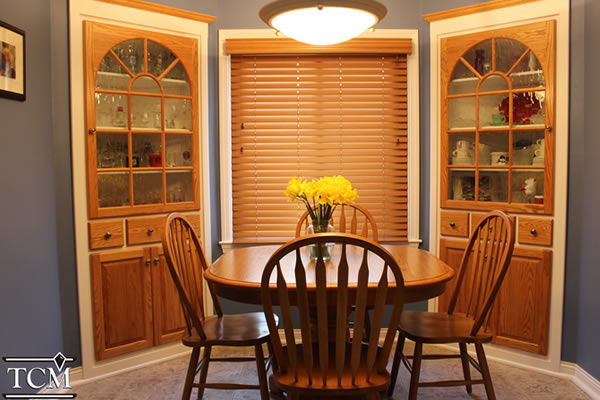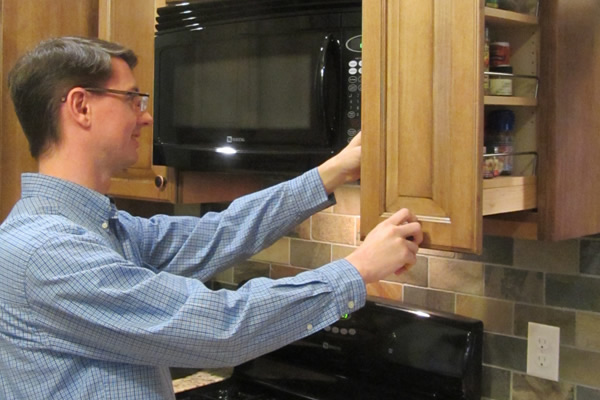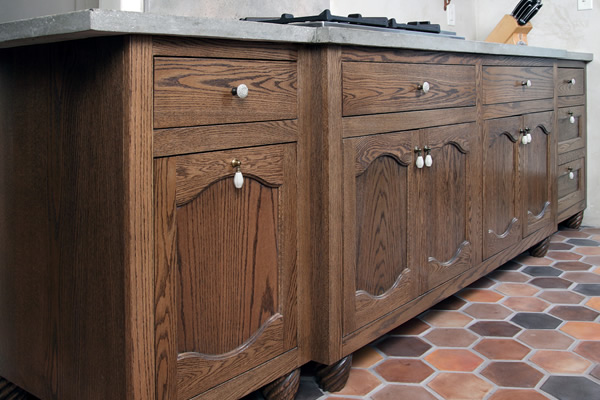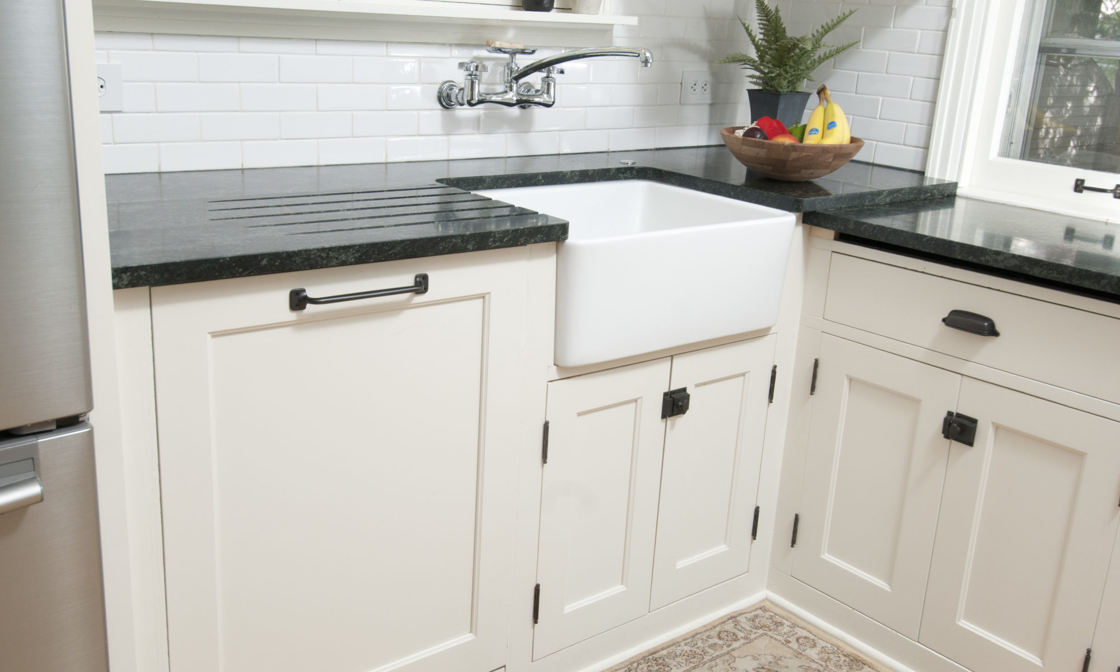Susan Loewenstein is passionate about history. Older, character-laden structures and materials hold a special place in her heart.
Her husband, Zak Otto, shares her passion. It’s a big reason they bought their now 90-year-old Milwaukee home in 2003. The three-bedroom house bears traits of both the Foursquare and Craftsman styles, a testament to the design and building prowess of the early 1920s.
Their family — and its desired living amenities — is modern, though. Loewenstein and Otto faced a quandary when they decided to remodel their kitchen. The space had “a lot of 1920s features,” she said. How could they modernize the room and retain its historic character?
“We really needed to update our appliances, and we really needed more counter space,” Loewenstein said. “We had about 18 inches of counter space.”
The 4-foot-wide sink was original. The stove and refrigerator were each 50 years old. More food preparation space was needed. With two small children — a third has arrived since then — a dishwasher was a must.
The kitchen didn’t lack cabinet space. A large bank of above-counter cabinets covered most of one wall. A tier of cabinets and drawers was beneath. The adjoining wall had more cabinets.
“They’re really beautiful by themselves,” Loewenstein said of the cabinets, which were all original to the 1921 home. “I knew that even if we got all new ones, I’d want them to look the same.”
An idea was born. Loewenstein and Otto decided that, even though many of the kitchen components would be new, they would find a way to keep the existing cabinetry.
A labor of love
The decision wasn’t hard, Loewenstein admitted. They sought quotes for replacing the cabinets. The price was wrong. The look wasn’t right.
The mere notion of scrapping the cabinets didn’t appeal to her, anyhow.
“That goes against my idea of reusing things,” Loewenstein said. “I’ve always liked older homes. I wouldn’t even consider throwing them out.”
Not all the cabinets were salvageable. They’d reuse what they could. Nine decades had yielded an expected amount of warping. Many parts no longer fit together.
The cabinets were just one more item on a long list for Loewenstein and Otto. They remodeled most of the kitchen themselves, working almost daily for six months straight.
The couple pulled up two layers of linoleum flooring and restored the maple floor beneath. They reworked the kitchen’s electrical and plumbing components, and added a new sink and backsplash. They installed new lighting.
The cabinets posed a different challenge. The original maple was buried beneath four coats of paint. Its removal was an arduous, time-consuming process.
“We spent many, many late nights doing this,” Loewenstein recalled. “You can’t work with these chemicals with kids. We’d go out in the garage and strip them while the kids were sleeping.”
The couple even reused the original hinges, boiling off the accumulated paint and shining the metal that emerged.
Loewenstein and Otto couldn’t completely reclaim the cabinets on their own. Some were too far gone. The doors on almost all were seriously warped.
They hired John Phillips of Milwaukee/NARI member The Cabinet Maker to restore the usable pieces, and recreate new ones duplicating the original cabinetry. Their profiles, dimensions and features needed to match perfectly. Phillips, a Milwaukee-based artisan, had to make the old new again, and seamlessly blend the new with the old.
Each piece defined “custom-made.” Replacement cabinet doors had to be precisely planed to match their openings, which were typically off-kilter. The new cabinets — three in all — had to match the older ones in frame and door thickness, right down to the correct inset dimensions in the panel.
“It’s really something that’s unique,” Phillips said. “You’re not going to find this in another house.”
The restored and rebuilt cabinets were reinstalled in Loewenstein’s and Otto’s kitchen. The only giveaway of any change was new handles. Their striving for historic ambiance was complete.
“I wanted to keep that 1920s feel in the kitchen, even though we have modern appliances,” Loewenstein said.
Perfectly charming
Milwaukee is full of older housing stock often loaded with charm and character. Many buyers, such as Loewenstein and Otto, seek homes out for this exact reason. Most seek to retain the historic feel as much as possible.
Reusing and repurposing fixtures might seem like a natural. Original materials guarantee authenticity. The wild card is their condition. Can they be restored and, if so, what will it cost?
“The drawback is you need to get materials back to stock grade,” Phillips explained.
Reworking older pieces involves milling and machining, processes that inevitably remove material. The margin for error often is slim. The risk, Phillips said, is that there might not be enough material left to work with. Costs can be driven up if machine blades are broken by screws, bolts and nails hidden within the material.
“You’re putting more time and expense into just getting it where you can work with it,” Phillips said.
Perhaps Loewenstein and Otto were lucky with their cabinets. A frequent scenario is that homeowners will replace cabinets in their kitchen, and reuse the old ones in a garage or second home, said Ray Shelton of Artisan Kitchen & Bath Gallery, Wauwatosa, also Milwaukee/NARI members.
Old doors are sometimes reused. After substantial milling, they are reborn as serving trays or tables. The refinished wood grain appeals to those with antique tastes, Shelton said.
Think before you toss
Remodeling doesn’t necessarily equate to waste. Demand exists for fixtures and materials that can be reused. The Habitat for Humanity ReStore in Wauwatosa accepts a wide range of tools, supplies, furniture and appliances in good condition.
The donated items — which are eligible for a tax deduction — are resold to fund the organization’s homebuilding in Milwaukee. Old materials find new lives in the homes.
Much is new in Susan Loewenstein’s kitchen: countertops, lighting, appliances, the sink, the dishwasher. Yet every time she opens a cabinet, she reaches back into history. They saved the best, and made it last.
This article, written by Rick Moon of Lunar Communications, was originally published May Jan. 28, 2012, in the Milwaukee Journal Sentinel.
