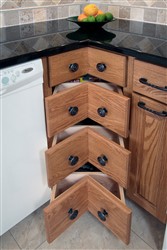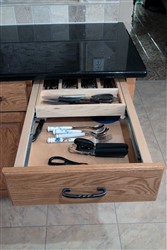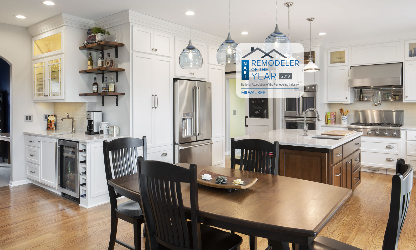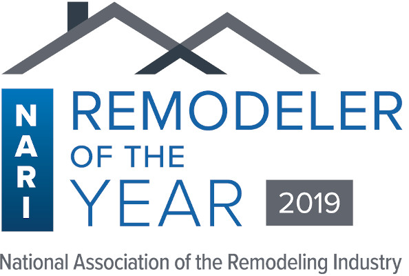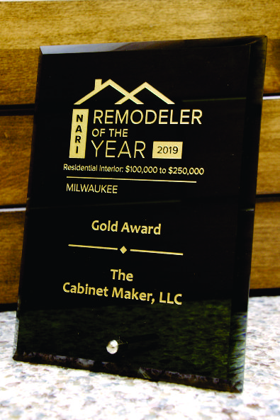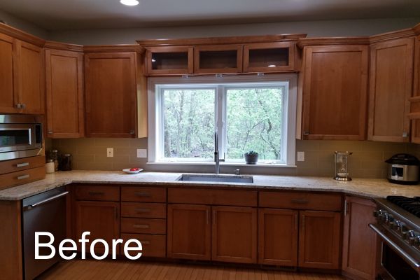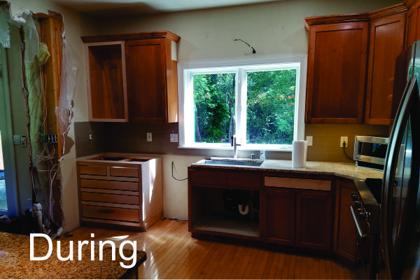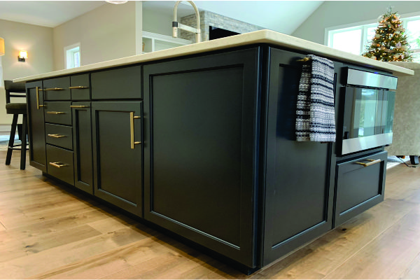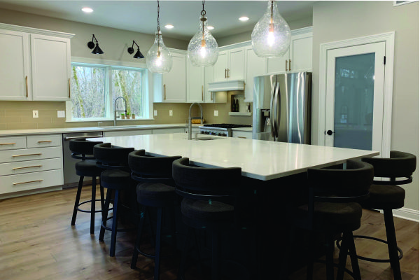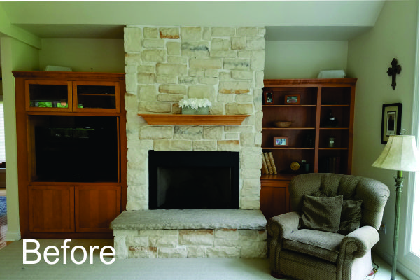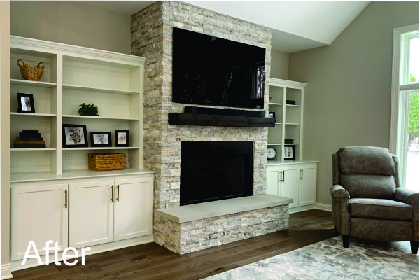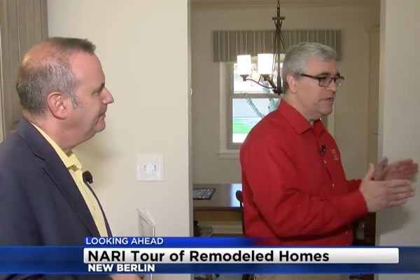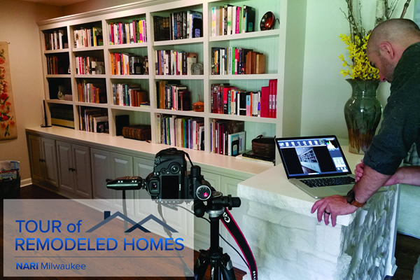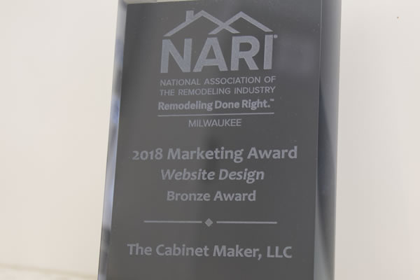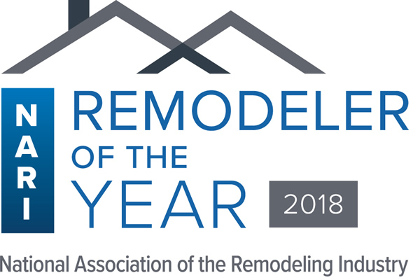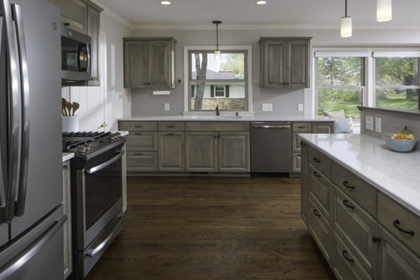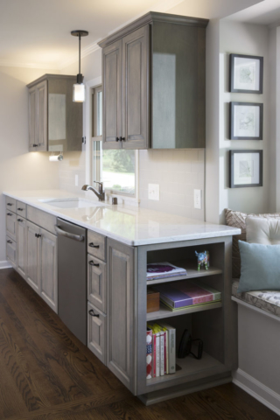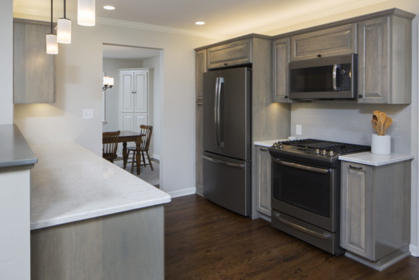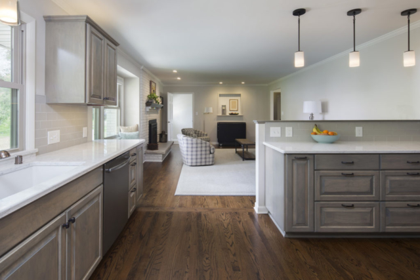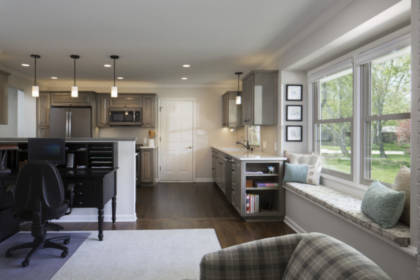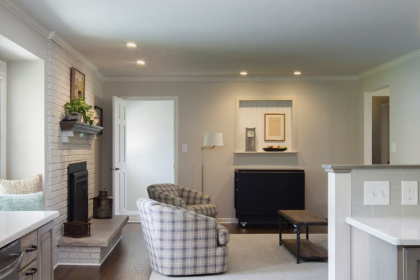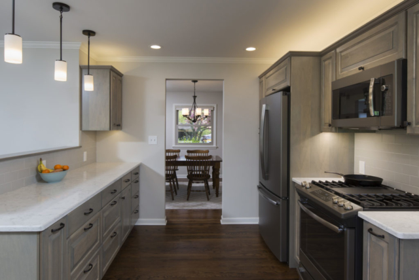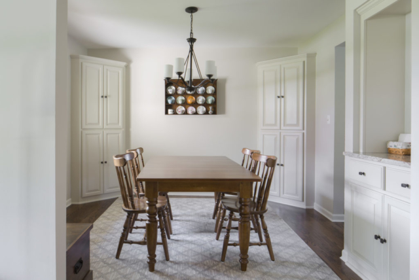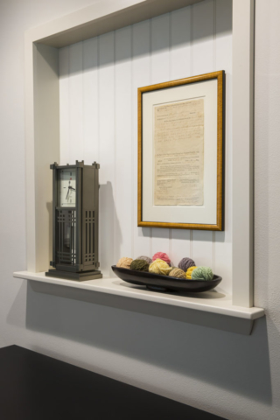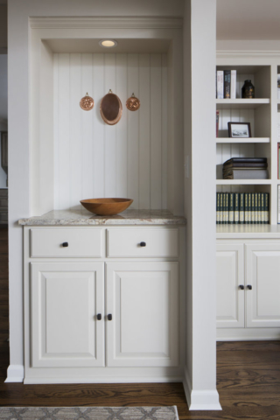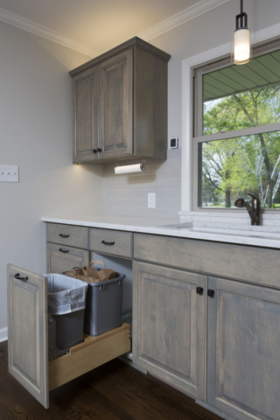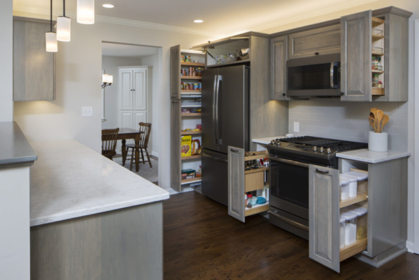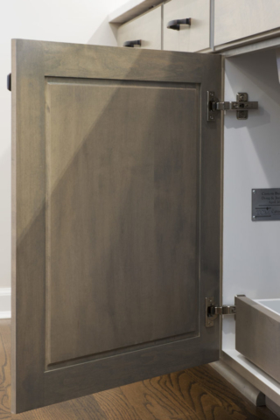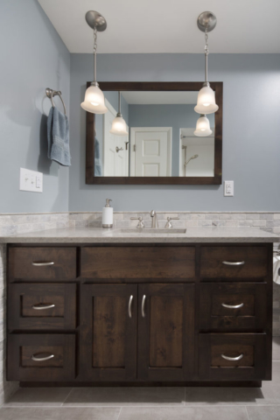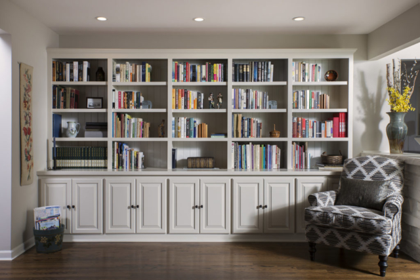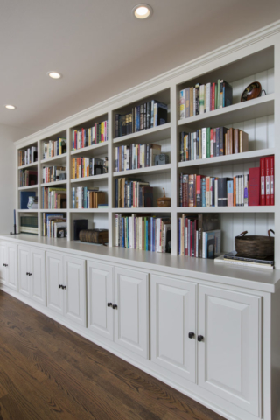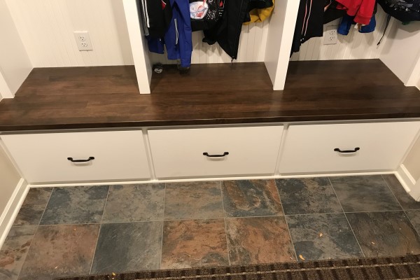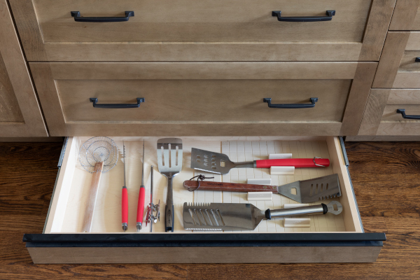
JSONLINE.COM I SUNDAY, APRIL 12, 2020 I 1F
Keys to Remodeling a Small Kitchen
Submitted by NARI Milwaukee
Online design sites often showcase kitchen remodels that seem to have endless space. But, what about the reality of a small kitchen? What’s the best way to remodel or update a small space?
The kitchen design experts who are members of NARI Milwaukee have advice and insight for those who are looking to redo a small kitchen. “It’s important to work with a company that has experience with small kitchens because they understand how to address the challenges of a small space,” says Laree Allen, CKD, owner of Allen Kitchen & Bath. Allen begins by assessing the space and its functionality from top to bottom. In older homes, soffits or bulk heads can usually be removed, which can give the room an additional 12 inches of height.
“Once those obstructions are gone, we can put cabinetry up to the ceiling and deliver storage,” says Allen. “Removing soffits also opens up the room, giving it a taller, bigger feel.” Adding a cabinet over the refrigerator is another place to gain storage space. While it’s a high cabinet, it’s also deep, making it ideal for small appliances and other lightly used items.
John Phillips, CR, owner of The Cabinet Maker, LLC, advises utilizing every inch. “If you work with a company that does custom cabinetry, you can eliminate three-inch filler pieces that are typically used to cover or fill gaps,” says Phillips. “When we build custom cabinetry specifically for a kitchen, we can work with odd shapes and sizes to gain the additional space that’s needed.” Both designers recommend slim vertical storage cabinets to house cookie sheets, cutting boards, baking pans and other tall, slender items. According to Phillips, creativity is another must. Recessing a pantry cupboard into the wall space, creating a small island on casters so it can be moved, and utilizing a drawer within a drawer are all creative, space-saving elements. Phillips points out that comers shouldn’t be overlooked. “Deep corner drawers that go all the way to the back of the cabinet are also available. There are also Super Lazy Susans that are sturdier and turnable. Due to their updated construction, they can accommodate heavier items like pots and pans and are easy to access. Counter space can also be maximized in a number of ways. For example, select an undermount sink. A self-rimming sink takes up 1 to 1 ½ inches of space that could otherwise be usable countertop. Eliminating the side back splash and instead opting for a full tile backsplash is another way to gain precious countertop inches.”
Tracy Grosspietsch, senior designer and sales manager with AB&K Bath and Kitchen, works with a lot small kitchens in bungalow homes throughout Wauwatosa and the North Shore. “To deliver more counter area and cabinet storage, sometimes we’re able to create a peninsula style island off of an existing wall,” says Grosspietsch. “Other times, we can increase the footprint of the kitchen by removing a partition wall or incorporating a back hallway. We’re not dealing with headers or structural elements so it can be an easy way to gain space.”
Each of the designers cautions that a small kitchen does have its limitations but reworking the floorplan, adding storage and counter space and employing a creative approach can vastly improve its flow, functionality and usability. To find a qualified contractor or remodeler, start by visiting the NARI Milwaukee website at: http://www.narimilwaukee.org or call 414-771-4071 to receive a free copy of “Renovate,” NARI’s new consumer magazine and membership directory.
